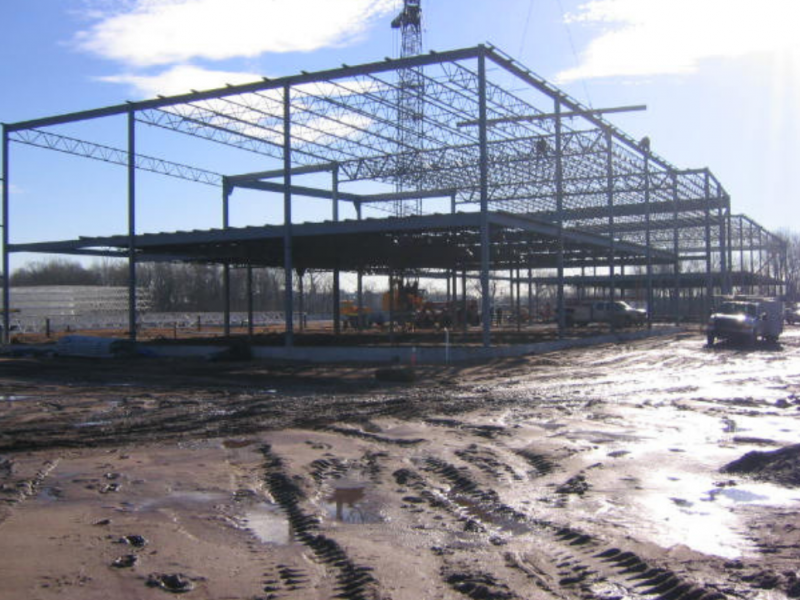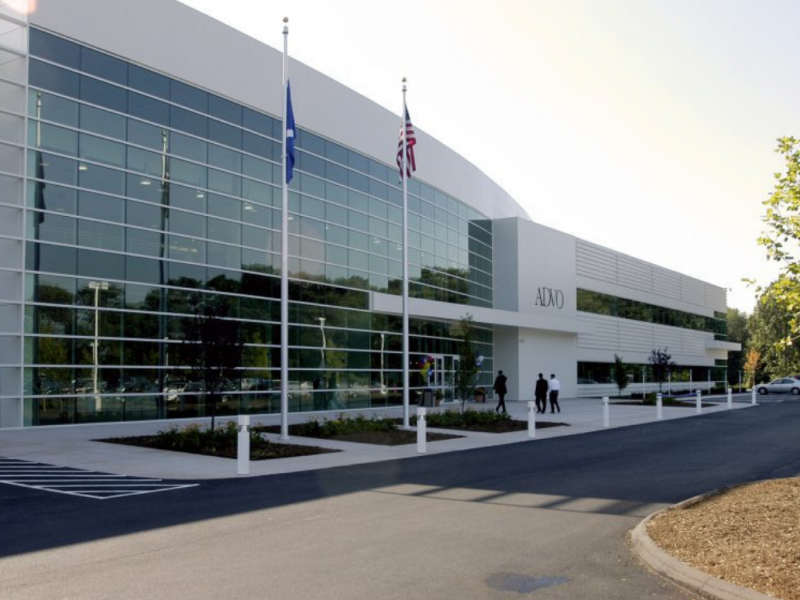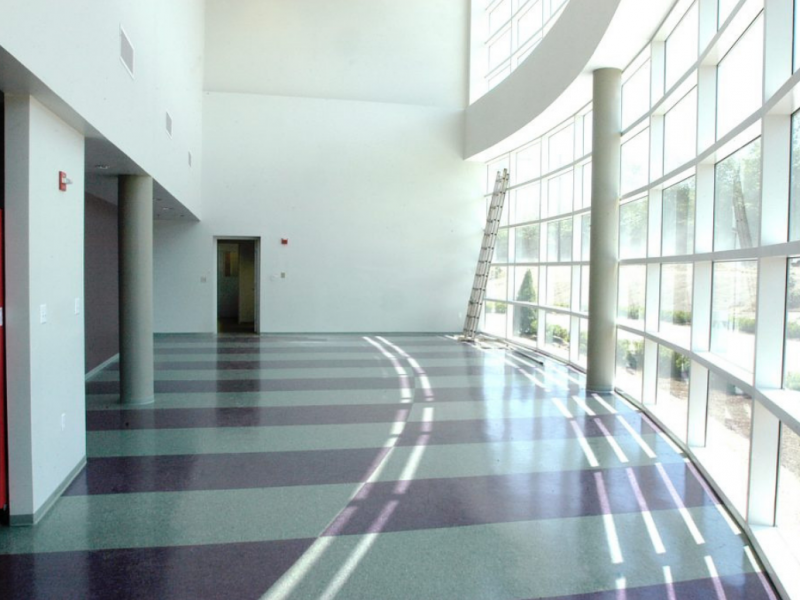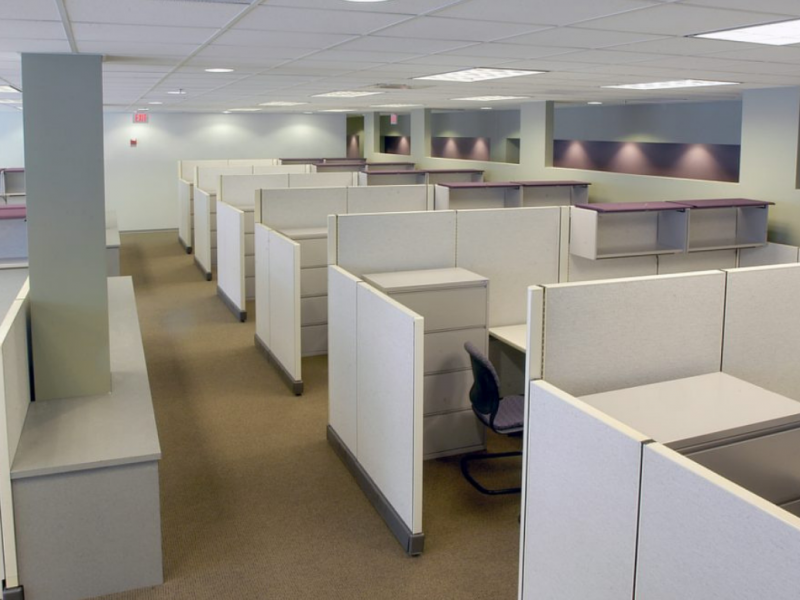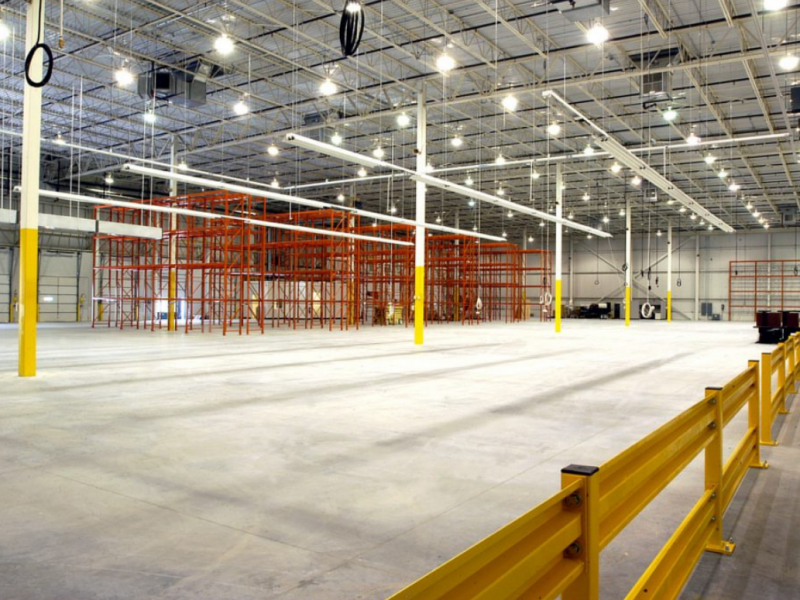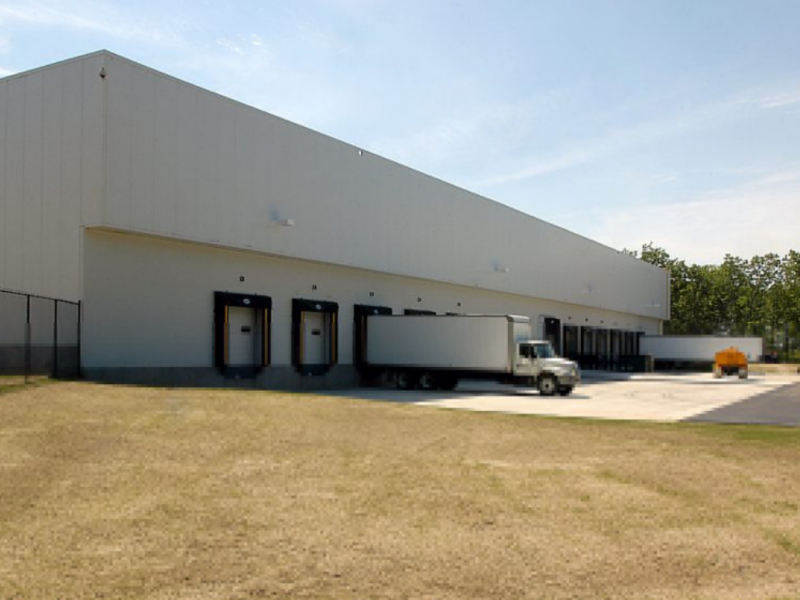This 160,725 SF office, manufacturing, and distribution facility serves as the corporate branch production facility for ADVO Inc. for over 400 employees. This location also serves as a premier touring location for ADVO clients.
Advo Printing
The office component of the building was designed by the renowned GHK Associates out of New York, NY. Stunning conference rooms feature high-end cherry millwork finishes, Venetian plaster finished walls on the exterior of the rooms, and decorative sheer fabric panels on the interior walls. Intricate and contemporary lighting fixtures are featured throughout the office area. A 200-gallon fish tank with tropical fish and colorful coral is situated in the front lobby. An R& D research lab center in the building is surrounded by a mezzanine cat walk. Bathrooms consist of glazed ceramic tile, stainless steel toilet partitions and electric toilet seats. The warehouse features an architectural metal panel with 12 inches reinforced insulated concrete block 16’ high at the loading dock.
ADVO is committed to providing their employees with an innovative and supportive work environment. They demonstrated this commitment with additional amenities including a daycare center, an on-site fitness center, and a full-service cafeteria.


